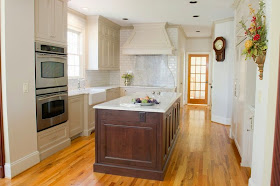I believe a good Before & After story is good for the soul. To see a room totally transformed can awaken your imagination and encourage you to consider the abundance of options awaiting you and your space. Today I want to feed your souls some serious grub AKA show you a recently completed kitchen remodel I did with Chris Pfahl of Dreamweaver Building & Remodeling.
Let's face it, there are 101 ways to layout any given room, but for most - knowing that is overwhelming. Plus, it's hard to imagine what could be, when what you have, is what you look at everyday. That's where bringing in a fresh set of eyes can be a good idea. Like most projects I do, I met this one on paper. As I've said before I truly think this is the best way to start the creative process, because it allows me to focus in on functionality only. All I could see was the black and white reality of what was going on, which allowed me to pinpoint areas that could use improvement right off the bat. Here's where we started:
 |
| Photo my own. |
Unlike some spaces we dive into, this Before was not begging for love. In fact, overall it looked fine. There were no glaring issues, but there were certain aspects the homeowners wanted to improve upon both aesthetically and functionally in the space. One of the main requests was to move some of the major components of the kitchen around, namely - get the cooktop off the island. They also wanted to increase the storage and brighten the space up.
After...
As you can see the cooktop was moved to the back wall which created a beautiful focal point with the wood angled hood and the dramatic marble accent piece. The cabinetry was taken to the ceiling, allowing the homeowners additional storage. The perimeter cabinets were painted Benjamin Moore's Smokey Taupe 983, which really brightened up the space, making the room feel larger.
 |
| Photo my own. |
There was a little space left over which made for the cutest breakfast (coffee, toaster) + TV area you ever did see.
Across the room sat the sink and double ovens, both of which stayed in the same location in the new design.
For a wall that changed very little layout wise, I think it's one of the most beautiful.
How pretty is this shot? I love the apron front sink, the beautiful tile all the way to the ceiling and the cabinetry proportions. The cabinetry is Bell Custom Cabinetry by Bell Kitchen & Bath Studios and is Inset Construction. I really love the delicate detailing of each and every door, not too heavy but subtly elegant.
The original island had a small overhang for stools. As practical as this is for a lot of kitchens, it really wasn't necessary for this one. The breakfast table sits a few feet away, plus utilizing stools in this location would of encroached on a heavy traffic zone. So, in the new design we scrapped the overhang and added shallow depth, full height cabinetry to the back of the island instead.
Not only does this approach offer more storage, but it gives the island a more furniture-like vibe. Speaking of furniture-like vibe - the island was constructed in alder wood and stained. I love how this finish offers a nice contrast to the floor and the perimeter cabinetry.
So, what do you think? Pretty radical transformation, eh? I love the light, airy, elegant vibe of the space. The natural light is so good and the details are plentiful. The original kitchen was fine, the new kitchen is, let's see, how do I put this...awesome? Yeah, I'd say that adjective fits the bill! :)







It’s been over 10 months since I’ve remodeled my kitchen and the compliments received from my family and friends just keep coming. I hired the team at Classic Kitchen and Bath in Illinois because they are a family business and have been around for as long as I can remember. Remodeling can be quite a hassle but these guys made the process much simpler for me. It was a great experience working with the team at CKB- a company that prides itself on quality workmanship, timeliness, and customer service. Visit their website today www.myclassickitchenandbath.com or call 630-515-9151. I highly recommend them to anyone considering a new kitchen or bathroom.
ReplyDeleteBeautiful kitchen remodel - you are a very talented designer!
ReplyDeleteThank you so much Darlene!
ReplyDeleteI LOVE your kitchen! You did such a great job!
ReplyDeleteBest Kitchen Remodels
Design A Kitchen Remodel