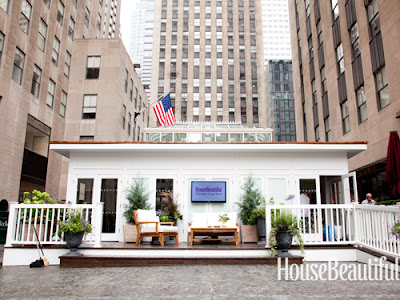Each year HouseBeautiful selects a designer to design the "Kitchen of the Year," which is on display in Rockefeller Plaza in New York City. I'm not sure how to get to the top of the list of applicants for this opportunity, but I need to find out :). Talk about publicity!
Past designers include Christopher Peacock and Jeff Lewis (from E!'s Flipping Out) to name a few. This year, Mick De Giuilio was the lucky designer. I actually had the opportunity to meet Mick last year in Atlanta. He was speaking at ADAC, Atlanta's Decorative Arts Center. I really enjoyed hearing him speak and meeting with him, and I was very excited when I won an autopgraphed copy of his book - Kitchen Centric.
I'm a little behind the ball on this post, seeing as how this event occurred earlier in July. But, I figured we could all save the money on airfare and explore this Kitchen through photos instead of packing our bags and heading to NYC to see it in person. You're welcome.
 |
| Kitchen. |
Another ...white... kitchen. I don't mean this negatively at all, but right now everyone is loving the classic white kitchen. Going in this direction was a gutsy move on De Giulio's part. The pressure was really on to create something unique and Kitchen-of-the-Year worthy. This shot doesn't knock my socks off, but I feel like the space is light and elegant. I like how the beams add dimension to the space while the mixture of textures add depth.
I really love this wall. The polished stainless steel open shelving creates an industrial meets elegant vibe. Also, notice the blue sink, it's kind of hard to see from this shot, but I think it was a smart and unexpected addition that gives the wall another layer of interest.
Speaking of blue...............................................
 |
| Butler's Pantry. |
How beautiful! This is by far my favorite room/space/shot. De Giulio described this room as "a jewel box" and I couldn't agree more. The space was only 100 square feet but the use of light colored cabinetry mixed with glass fronts really makes the space look light and airy. He went as far as lining the interiors of the glass cabinety with a mirrored finish to give the space an even more open look. I also love the contrasting blue ceiling with the gilded iron fixtures - so chic'.
This is an interesting piece. Essentially the pots and pans are being displayed, which is pretty for a show home, but I'm not sure how functional this would be for a I-cook-in-this-kitchen-kind-of-kitchen. I do love the mixture of the walnut wood with the stainless steel and glass.
 |
| Dining Area. |
This is my least favorite shot. It's a little boring to me and I really don't get the mismatched chairs. In my opinion, the best part of this space is the detailing in the ceiling and the light fixture.
 |
| Living Space off Kitchen. |
This space sits off the Kitchen and is a place for guests to gather and visit while still being in the Kitchen/heart of the home area. I really like the asymmetrical vibe of the fireplace wall with certain items being off-centered.
Mick De Giulio did a nice job on this project. He definitely played off current trends, but also added some flare here and there that was unique and unexpected. As a kitchen & bath designer it's always an honor when you're work is seen and appreciated. Whether it's in a magazine, winning an award or being added to an idea book on Houzz or being pinned on Pinterest, publicity is publicity. Opportunities like this one through HouseBeautiful not only benefit the featured designer, but homeowners as well. Love it or hate it, it's a good way to get ideas and see the latest trends.
All photos are from google search.
























