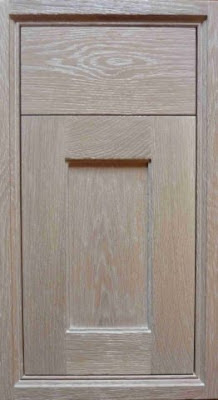Tomorrow is a big day for me! June 23rd marks my 4 year anniversary as a Kitchen & Bath Designer. Wow, time sure does fly when you're having fun ;).
When I get over the fact that being four years into my career puts me 8 years out of high school, aka I'm getting O L D (ahhhh), I'm pretty pumped. As I mentioned in my very first blog post, in an industry where some have over 30 years experience you claim every ounce of the experience you have, so adding one more year to my repertoire is exciting.
What you will read next may look something like me tooting my own horn. I apologize in advance, but I figure if you're reading this you like me enough to care and maybe even toot along with me.
As I reflect over the past year I'm reminded of what a big year it's been; full of changes, excitement and new endeavors. At the beginning of my 4th year I changed companies and now work with Inspirations Kitchen & Bath Studio. I love it there. I feel so lucky that I can honestly say I love what I do, and I love the company I work for. It makes work seem less like, well work.
Right after my job switch I won my first design award, the 2011 Calla Award for Large Kitchen. To say I was excited would be an understatement. As much as I love what I do, there's something so fulfilling about having your work recognized.
 |
| Here I am at the Calla Awards with my good friend Courtney Rogers, it's her 4 year anniversary too! We graduated together, started on the same day at our first job and both won a 2011 Calla Award. BIG MOMENT! |
And finally, I started this blog, which has become one of my favorite past times. I love this blog, and I have a lot of fun writing, researching and working on the posts each week. For me, it's been a great outlet to keep me inspired and in the know as well as an opportunity to share my experiences with all of you. It's one of the best decisions I've made, and truly something I look forward to weekly.
Too add icing to my blog-love-cake, early this year I was nominated and a FINALIST for the "Best New Design Blog" category for the Design-Blogger's Hall of Fame! I had no idea, and was so excited/honored/surprised when I found out.
With added years of experience comes added knowledge. And the experiences I've had a long the way, good and bad continue to make me sharper, more relatable and ultimately more useful to my clients. I'm looking forward to year 5, and I have some pretty high goals set for myself. Get ready world, here comes Courtney Foster, Kitchen & Bath Designer Extraordinaire, round 5! GO!






















