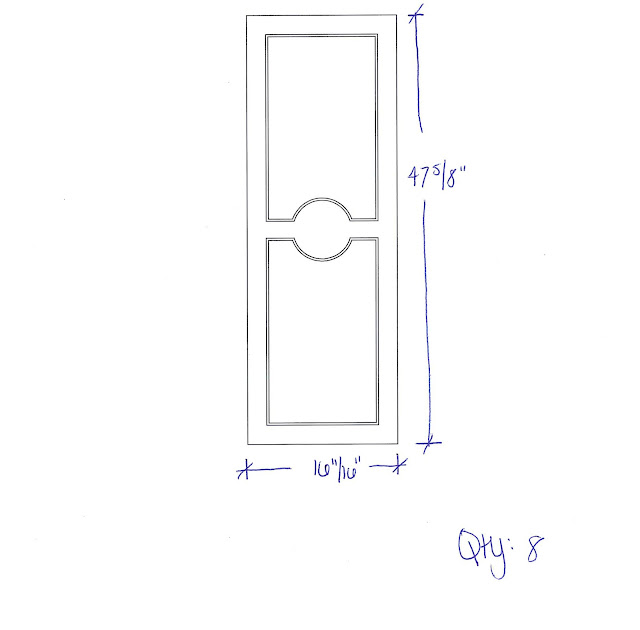We recently completed an update that has literally been on our "To Do List" from day one - new doors for our living room built-ins!
To refresh your memory THESE are the built-ins that came with the house:
From the beginning I was excited to have built-ins, but knew immediately that glass doors on those built-ins would never work for us. Don't get me wrong, I'm a fan of glass doors, but I definitely think they have their place and a living room is not on the top of that list. In my opinion glass cabinets are great for displaying dishes in a kitchen/dining room or special trinkets and collectibles in a study, but nobody wants to see our DVD collection or a basket of blankets. With that being said the fact that I knew I wanted solid doors from the get-go did not help me decide on the design for those doors. Nope, for months I have pondered over this decision, but nothing ever felt quite right, until one day I saw a garage door (of all things?!?) that inspired an idea. I doodled up the concept to scale on my graph paper....
Gave the sketch to Richard, one of our awesome engineers at Bell and a few hours later he had programmed in my doors and presented me with 4 options for the diameter of my center circle.
I instantly chose the top option.......
And he got the ball rolling on my doors.
Because I was only replacing the doors and not the cabinet boxes, I took the doors home raw so that I could paint them on-site (at my house) to match the frame and wood top of the built-ins. Lucky for us the doors were ready just in time for a 3-day weekend so in between working on the pizza oven and playing with the Croix we painted the doors with our Husky Gravity Feed Spray Gun.
Before we got to painting we laid out a plastic tarp and then created some ledges with boards and cinder blocks to raise the doors off the ground.
Then, we got to spraying. We took our time and did a coat or two, let the doors dry and then sprayed again. We were not in a huge rush as it was a 3 day weekend plus we wanted the paint coverage to be as smooth and as even as possible so we painted the patient way and guess what.... No need to sand out any drips at the end....all was smooth!
Once the doors were all painted Brent got them installed and adjusted in their new home.
The next step was going to be the addition of hardware, but I just couldn't figure out what I wanted to use. After a few weeks of thinking, we have come to the conclusion we don't need hardware. The cabinets are 1/2" overlay construction which means the doors sit on top of the face-frame, making it easy to just grab the door to open or close them. Plus, the design of the doors adds enough visual interest that I fear any knob or pull would just make it all too busy.
Once the doors were installed I set my sights on styling the built-ins. For months I had tried to wrap my mind around the best approach for these, very focal built-ins, but all the visual clutter of the contents of the shelves that showed through the glass really threw me off. With the solid doors in place I instantly became inspired by different ideas that could work to finish off this space.
We ultimately decided on a large painting from my Grandma's house (it hung at the bottom of the stairwell at our first house) with some (turtle!!) candlesticks we scored at an estate sale a few years ago and a plant on the left side...
and our collection of corbels + succulents on the right side.
It's funny, how the smallest of changes can make the biggest impacts both visually AND functionally. Not only does our living room feel more complete, but now we have the freedom to really use those built-ins for storage. I think I'm going to dedicate one set to Croix and buy some baskets to house all of his toys so as he gets older things can be put away and stored when he is not playing with them...I dream big y'all!
Unless otherwise noted all photos are my own














0 Appreciated Comments :
Post a Comment