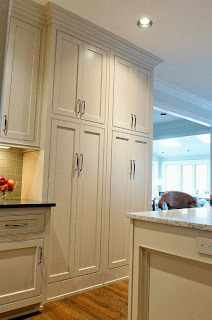....In my front yard,
finally I don't hate you!!
(to the tune of O' Christmas Tree)
OK, hate is a strong word, but I've been waiting for this day for nearly a year; the day the giant Christmas tree in my front yard was relevant. For those of you who have been following along since Brent and I
purchased our first home last December you know that I've had a serious love-hate relationship with said Christmas tree. But, finally the time came for us to decorate the beast along with the rest of our house.
In truth, Brent and I have been scheming and planning for this decorating escapade for awhile now. Tossing around ideas, pricing out various decorations and picking up supplies here and there. With less days between Thanksgiving and Christmas this year we wanted to be on our A-game to ensure we got to enjoy these decorations for as long as possible. With that being said don't judge me too hard when I say we started our decorating INSIDE the house the weekend before Thanksgiving.
Yes, we are those people. Let me show you around...
The dining room:
 |
Doesn't Brenta the horse head just make the table? :) |
I love the texture and color of the wreaths on the hutch.
The Living Room:
Holiday explosion! As I mentioned we bought our tree the weekend before Thanksgiving and our house has been smelling heavenly ever since.
We jolly - ed up the couch....
and hung our stocking on the mantle with care...
Front facade:
The day after Thanksgiving we drug all of our supplies outside and got the party decorating started, but not before we snapped this picture to show most of our loot.
To begin we de-Fall-ified the front porch, something just didn't feel right about introducing a new season while another one still lingered. Bye, bye pumpkins, hello garland!
While Brent worked on the front porch, I was on wreath duty.
Brent polished off the front porch with a big ol' wreath of his own.
Next, up on the ladder again, Brent hung lights along the roof line on the front of the house.
With the front of the house decked out it was time to focus on THE TREE. You know the one....
My Dad and Brent climbed high atop their ladders and began hanging lights.
I hung the first ornament to show everyone how it's done.
My Dad caught on fast and hung some of the highest ornaments. My Mom was his coach.
I love this picture! The entire process was a huge team effort, that tree was a tough cookie, but he grew more and more appealing with each added piece of decor.
The final step was the garland. From the day I knew a white picket fence was in my future I began dreaming of this fence adorned with real garland. The smell! The texture! The charm!
Speaking of charm....
A night shot...
And an up close of the tree, complete with little glowing presents.
You can see the sparkle from our yard as soon as you turn on to our street! Confession: sometimes we purposefully pass the house just to get the whole experience as we are coming home.The house just feels so cheerful!
I guess it's official, these decorations can never come down, everything feels too cozy and happy. Yep, you're hearing right we will now have Christmas decor up year round. Funny how quickly we can go from classic charm to redneck, eh?
Merry Christmas & Happy New Year from the Shearers and The Cow!
All photos are my own.

























































