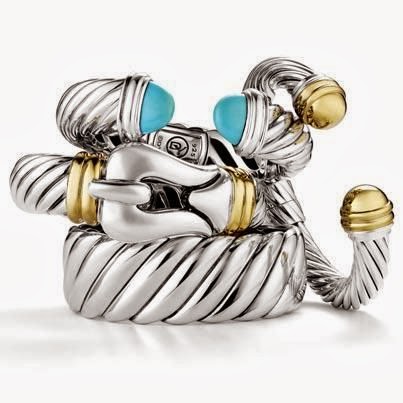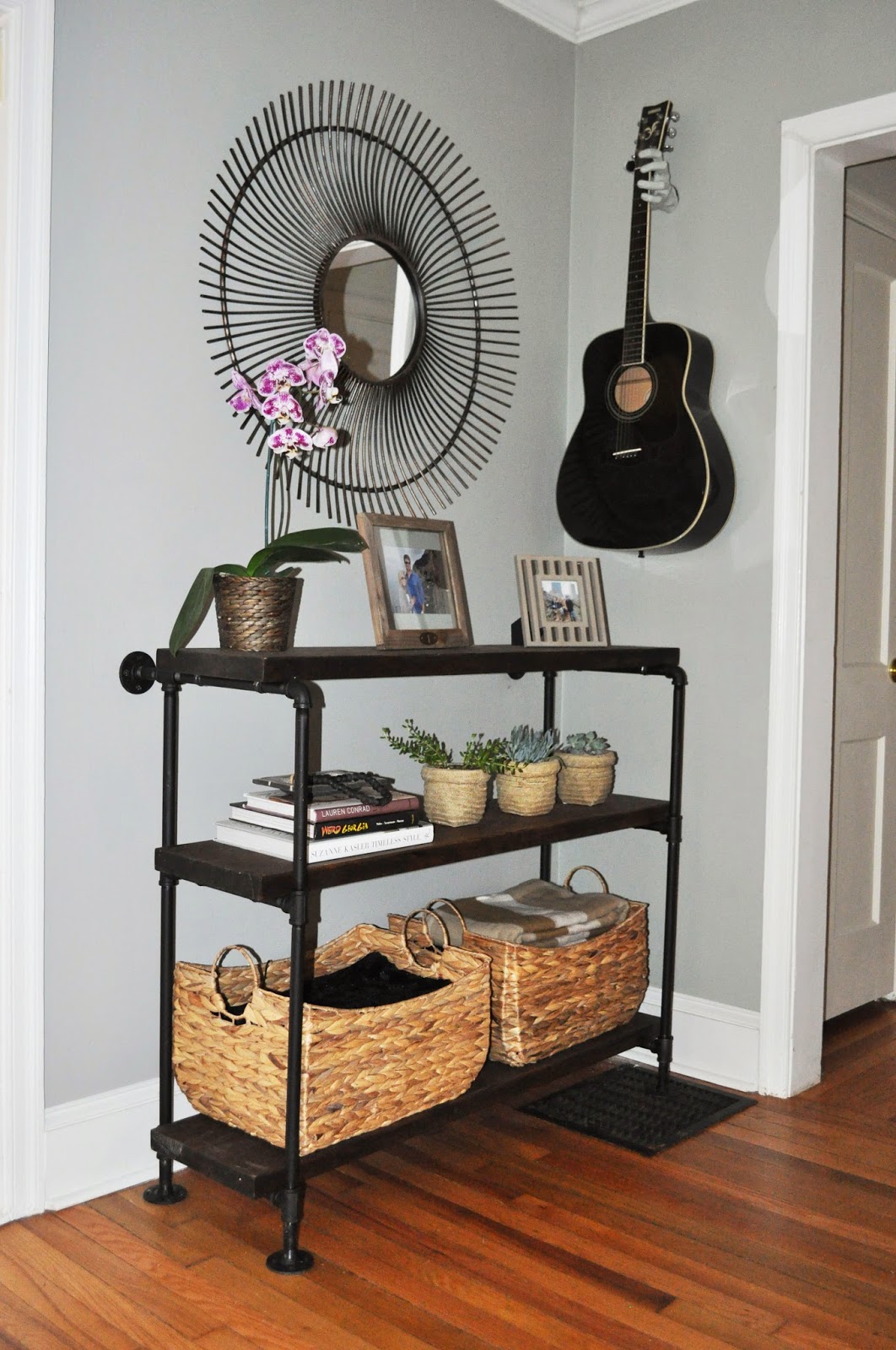A common kitchen and bath related question I'm often asked:
Can you mix and match finishes within a space?
For years it was an interior design taboo to mix finishes. If you chose oil rubbed bronze for your faucet than it was expected that your light fixture, hardware and curtain rod would to be oil rubbed bronze too. The same concept was true for fashion accessories, if you chose gold hoop earrings to compliment your ensemble then your other jewelry needed to be gold toned as well. This concept was tried and true for a long time but as of late I've noticed a revolt against the matchy-matchy.
It's hard to say exactly when the mixing of metals became acceptable, but I'm crediting David Yurman with the trend. For years he has being designing iconic pieces mixing gold and silver in his creations.
 |
| Photo via google Pinterest search. |
It's interesting how gold and silver are both beautiful metals in their own right, but combined, they really pop and the elegance is undeniable. For my wedding day I wore an arm full of silver and gold DY bangles and gold earrings.
 |
| Photo by Tisha Saunders of Flashback Photography. |
But what about when it comes to interiors?
Chrome, Oil Rubbed Bronze, Antique Brass, Polished Nickel, Brushed Nickel, Black, Polished Brass, Stainless Steel, Copper, Satin Nickel...SO.MANY.OPTIONS! Can they play together?
Below is a picture of my 2013 Holiday House Kitchen. If you look closely you will see there is a lot of metal mixing going on.
 |
| Photo by Barbara Brown of Barbara Brown Architectural Photography. |
Below is a photo is of my Grandmother's Kitchen. All of the appliances are stainless steel and all of the hardware and the faucet are antique brass.
Above is a kitchen designed by Mike Bell. As you can see this space has stainless steel appliances, polished nickel hardware and black lights. Black and white is always a classic combination. While black knobs would of worked in this space the polished nickel hardware really ties in nicely with the stainless steel and adds a layer of elegance to the room.
The whole concept of mixing metals is so liberating to me. It allows us to focus on what finish works best for each specific element within a space. That's not to say sticking with the same finish throughout a room can't work, it can and does. But isn't it satisfying to know you don't HAVE to? To me, accessories be they interior or fashion based, are meant to enhance a space or an outfit. It's easy to get caught up in the abundance of choices when attempting to select the right finish for your project. My advice, take a step back, consider your space and the overall look you are trying to achieve and then make one selection at a time. The devil is in the details folks, take your time and know, no two rooms or outfits are alike - pick what works for you!
 |
| Photo my own. |
The cabinets are light gray and while it would of been easy to go with a more silver toned finish for the hardware and faucet because of the stainless appliances, I felt that would evoke a more modern look. We really wanted the space to have a casual elegant vibe and I knew the antique brass was just the right finish to help us achieve that look. To marry the two finishes we selected a light fixture with a champagne finish. The finish has depth with both silver and gold tones within, which brings the whole look together.
 |
| Photo by Barbara Brown of Barbara Brown Architectural Photography. |
Above is a kitchen designed by Mike Bell. As you can see this space has stainless steel appliances, polished nickel hardware and black lights. Black and white is always a classic combination. While black knobs would of worked in this space the polished nickel hardware really ties in nicely with the stainless steel and adds a layer of elegance to the room.
The whole concept of mixing metals is so liberating to me. It allows us to focus on what finish works best for each specific element within a space. That's not to say sticking with the same finish throughout a room can't work, it can and does. But isn't it satisfying to know you don't HAVE to? To me, accessories be they interior or fashion based, are meant to enhance a space or an outfit. It's easy to get caught up in the abundance of choices when attempting to select the right finish for your project. My advice, take a step back, consider your space and the overall look you are trying to achieve and then make one selection at a time. The devil is in the details folks, take your time and know, no two rooms or outfits are alike - pick what works for you!



























