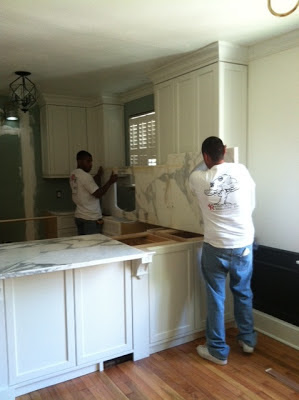Meet our dining room chandelier.
How many of these have you seen in your life? A million, right? Yeah, me too.
So when our new house had this bad boy hanging in the dining room we were not surprised, nor thrilled. We just decided to let it hang as the room evolved and then we would decide what we wanted to do with it. Keep it, change it, toss it.
Initially I was in favor of keeping it. I'm all about gold right now and I'd seen a fabulous gold chandelier at the Cathedral Inspiration House back in January. I blogged about it here, remember this guy?
 |
| Reiner/White Design Studio. |
The designers had kept the origianl brass chandelier, added some hollywood bulbs and some crystals and WHAM it was so dramatic and cool. I thought maybe we would do something like that, but, as the space came together, I realized this idea would only half work. The hollywood bulbs were a go, but the hanging jewels would hang down too far, getting in the way of the eating area on the table. Plus something this dramatic would block the view of the main wall of the kitchen.
So we added the hollywood bulbs, as seen above and again, paused on the chandelier, waiting for the right solution to come along. Side note: before the hollywood bulbs were installed the chandelier had flame shaped bulbs. I don't have any pictures of that because they were so ugly I plucked them off and replaced them so fast I forgot to take a picture.
Then, as is typical with great ideas, I was taking a shower when IT HIT ME. Paint it. The size of the chandelier was right, it only lacked interest. So why not just add interest through color? Brent and I discussed the idea and tossed around a few color options. Because there is no art on the wall yet, we had a pretty open pallet. We headed to our local hardware store yesterday and found ourselves surrounded by about a zillion and one color options.
We decided on this Krylon color, Blue Ocean Breeze.
This is not the first we had seen of this color. In fact we have been admiring it, or something close to it for sometime.We first noticed this color popping up as we strolled through our neighborhood. Several houses had front doors painted in a color like this. We thought it was a fun vibe and decided it was meant to be when we saw the can of Blue Ocean Breeze on the shelf. I mean, go big or go home right? We figured if we hated the color we could paint over it or just move on to a different idea. But, standing there in that hardware store, this color spoke to us.
We took the chandelier outside and did the logical thing... hung it from a tree with fishing line. Don't worry, it was 50lb test line.
Once the chandelier was secured, we wiped it down, removed the white plastic candlesticks and taped off the light sockets.
As always, Luke was supervising.
We sprayed.......
and sprayed.....
After all the brass was covered we let the chandelier chill in the tree and dry for awhile.
Brent kept an eye on the light while he cooked us dinner on his new toy. HAHA
We went over the light with the paint a few more times, touching up any little slivers of brass we saw until it was completely covered and ready to come inside.
Once inside Brent went right to work...
and....wah- lah! Isn't it fun?
In a matter of hours we went from a YAWNNN light to a WHOA, that's one blue light. It changed the feel of the space and already has me holding up art on the walls. I like it, but I'm not sure I love it. We've decided to let it be, live with it for a few days and then see how we feel. At the end of the day it may not be the solution for this space, but we could use it somewhere else (upstairs den?) or find it another home outside of ours. Regardless, the whole process was relatively easy, super inexpensive and gave this light a whole new life. While the results of this project, in this space are still TBD (to be determined) I decided to post the process because I think it was a worth while project that a lot of you can relate to and put to use on your own fixtures.
I know this is an unfair questions since most of you haven't seen the entire space, but what do you think? Does the light work or is it too much?
All photos are my own.





























