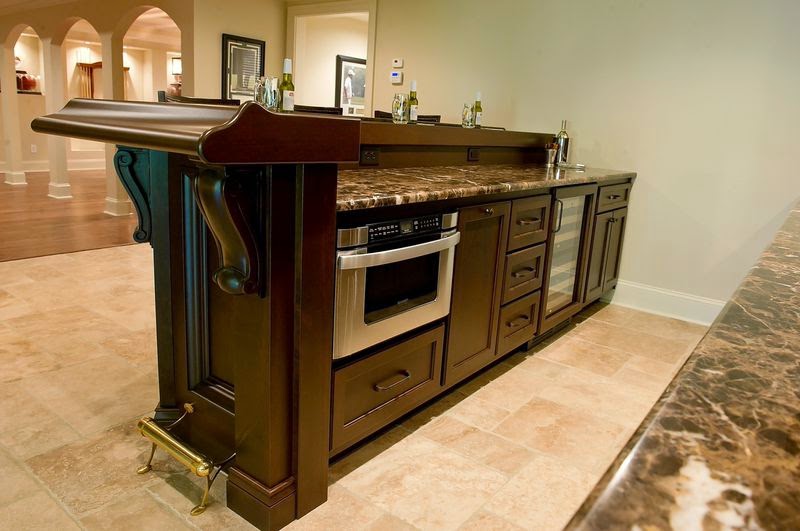We all love to look at the pretty picture. The pretty picture of the kitchen, of the flower, of the outfit, etc...But do you ever stop and think about how that pretty picture came to be? For Kitchen & Bath Design there are a LOT of behind the scenes happenings that take place before an idea can become a reality. With that in mind, I thought it might be fun to start a new series where I pick a "pretty" that I designed and tell the story of how it came to be.
Today's story is all about the herringbone hood I designed for the
Luxury Living Show 2014.
Late last year I was doodling around when the concept for a herringbone hood hit me like a ton of bricks. At the time I was in the thick of working on designs for the
Luxury Living Show and I thought "ding, ding" - this hood concept could be perfect. I quickly started sketching out the vision, all the while smiling to myself because I just had this gut feeling this was going to be awesome.
One of the many perks to working for a custom cabinetry shop is when one has such ideas there are people that can make those
dreams ideas a reality. Here at
Bell Kitchen & Bath Studios the design possibilities are endless. Our mantra - if you can think it (and we can draw it) we can make it. This has been wildly exciting to me from day one. I'm constantly trying to think of out-of-the-box ideas that only someone with custom capabilities could make happen and this herringbone hood was just that.

Before we were ready to bring the sketch to life we had some details to work out; the first of which was the proportions of the hood. We had a good grasp on the overall length and height but we played around with the width of the planks as well as the angle of the herringbone pattern. Various sized planks were cut and we laid the hood out on the floor and tweaked and tweaked until it felt right. Once we got all of those details nailed down we focused on the material and the finish. We went back and forth between painting and staining. Both were intriguing options, but after much discussion we decided to go with a stained knotty walnut with a natural finish. Walnut is such a beautiful wood with varying colors so we felt it would really accentuate the herringbone pattern, not take away from it.
With the species and the color nailed down, it was time to start assembling. The guys in the shop cut a piece of plywood and drew out the herring bone pattern. Then they cut the pieces of walnut and we began playing with the layout. We wanted a random mix of light and dark pieces as well as a random mix of knotty and smooth. It was like a puzzle, moving pieces from here to there until we were satisfied.
We also wanted the hood to look old and not too "perfect", so we had the guys in the shop sand down the corners of certain pieces so the hood had depth and didn't lay completely flat.
Because this hood was going in the
Luxury Living Show, the whole thing was assembled so countertops could be templated, which allowed me a mini-preview of the final results.
It was definitely in the rough stage with no finish, but the proportions felt right and even sitting there all unfinished and raw it was cool, which made me that much more excited to see the finished product.
It wasn't long before the kitchen was installed and the hood was hanging smack dab in the middle of Phipps Plaza in the
Luxury Living Kitchen.
And here is a close up of the hood with all of the details we spent hours deliberating and discussing. I was so happy with the final results, it was everything I had envisioned and more!
As a designer, creative concepts are plentiful, but there is usually a circumstance or a person standing by ready to pop your "I'm-so-excited" bubble. I feel so fortunate to work for a company where our creative thoughts have a fighting chance and most of the time a future. It's a true thrill to watch as an idea becomes a sketch and a sketch becomes a reality and the reality becomes a fixture hanging in a kitchen that real life people can enjoy every single day. What a rush!
Unless otherwise noted all photos are my own.
























