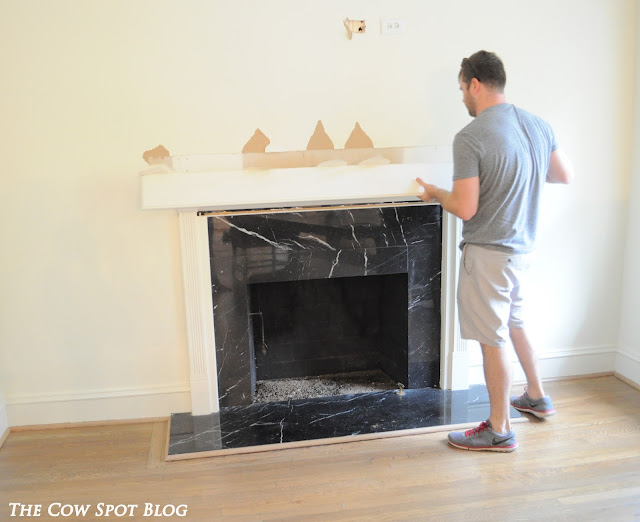We are in the process of wrapping up the mudroom remodel (2 posts left to share!) but before we bounce back into that project I wanted to show you the newest addition to our Dining Room....
Curtains!!!
It never ceases to amaze me what an instant difference curtains make in a room. It's like the room has it's eyebrows and is giving you a hug all at the same time. I talked a bit about our curtain journey back in August and shared how we decided to use some antique brackets to separate our dining room from the foyer. This allowed us to purchase more expensive fabric for the dining room curtains because we wouldn't need AS much.
We considered several options in various colors and patterns....
And while any one of them would of worked we fell in love with the texture and dimension the raised flower pattern brought to the table.
Once we made our decision we lined up our favorite super-star seamstress - Cindy (Brent's Mom) and she got to work creating the curtains. In no time she was back in Atlanta, curtains in hand and we (Brent) got them installed. One tricky element was the bay window. We decided we didn't want to hang curtains within the bay window because we didn't want to block the natural light, so we had to find a rod that could make a 45 degree turn.
Once we made our decision we lined up our favorite super-star seamstress - Cindy (Brent's Mom) and she got to work creating the curtains. In no time she was back in Atlanta, curtains in hand and we (Brent) got them installed. One tricky element was the bay window. We decided we didn't want to hang curtains within the bay window because we didn't want to block the natural light, so we had to find a rod that could make a 45 degree turn.
The curtains add such a nice layer to the space and I love how they pop against the background of our antique mantle.
The room feels so much fancier with the addition of the curtains. Brent and I both agree this is definitely the fanciest room we've ever created (in our own house that is). But I guess if you're going to have a fancy schmancy area in your house a dining room is the best space for that to be! All in all this room is feeling SO good and while it definitely needs some fluff - a rug, art, lighting, etc...it has come a long way this year and is definitely one of our favorite spaces in the house.
All photos are my own.










































